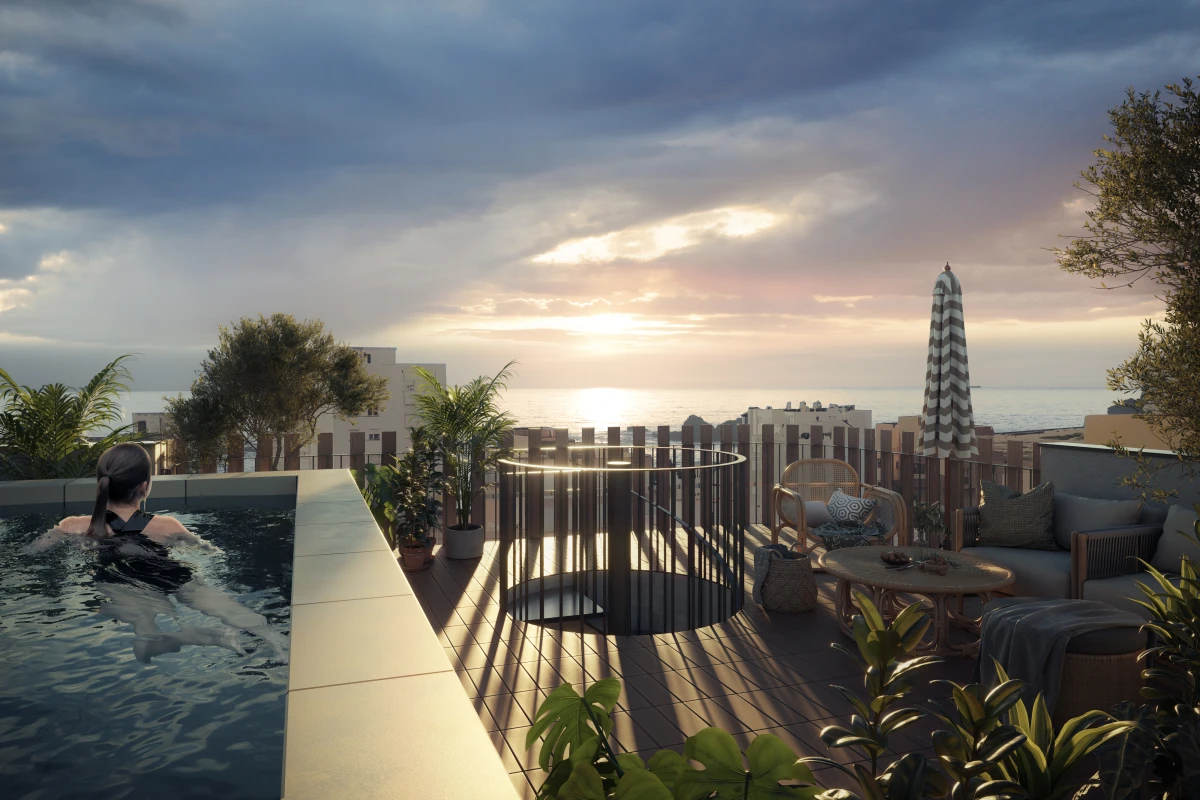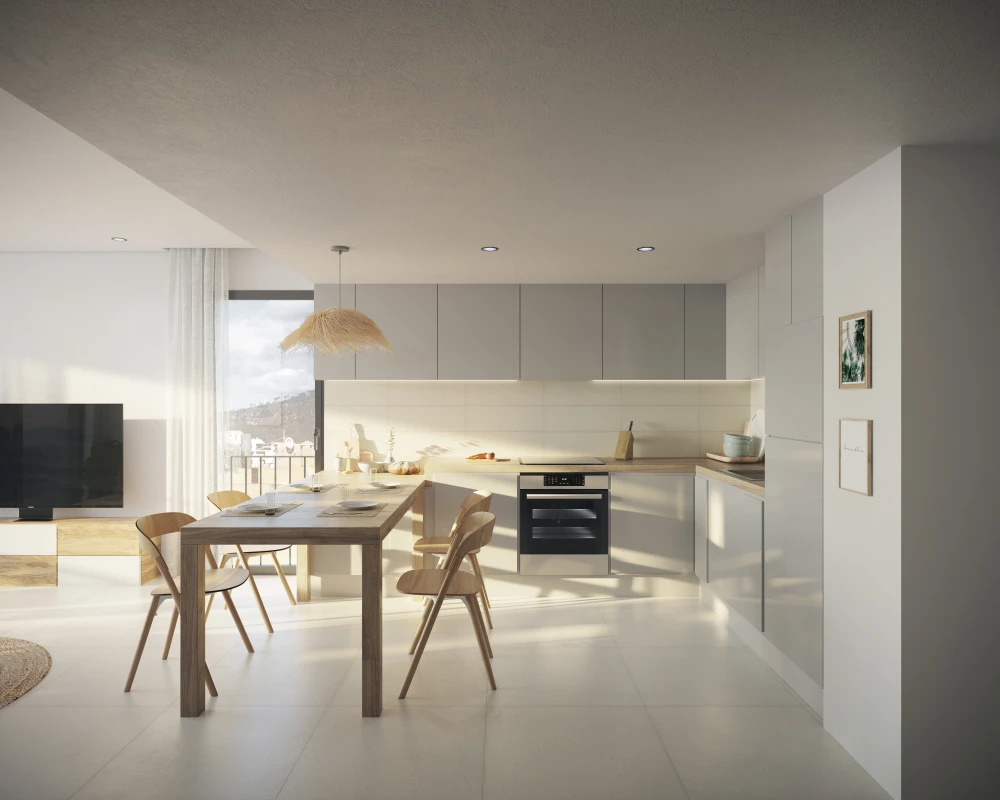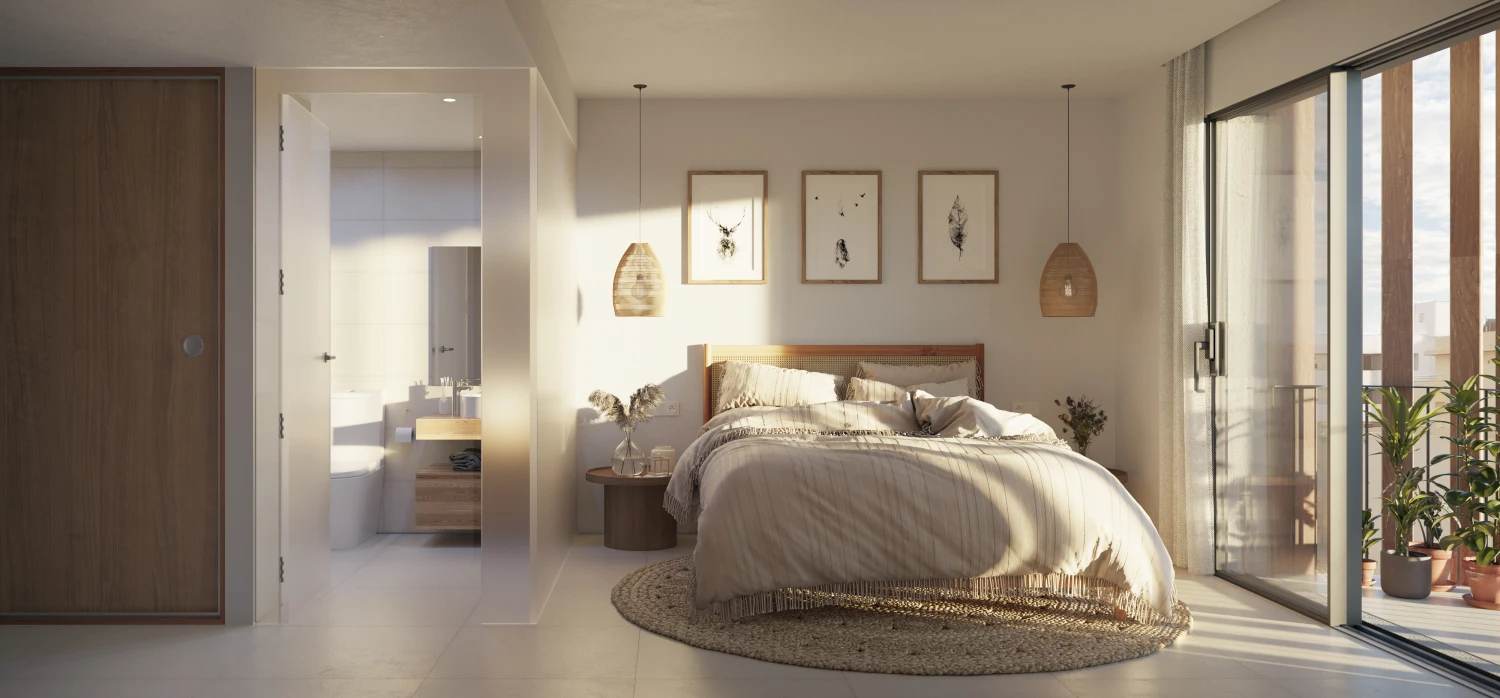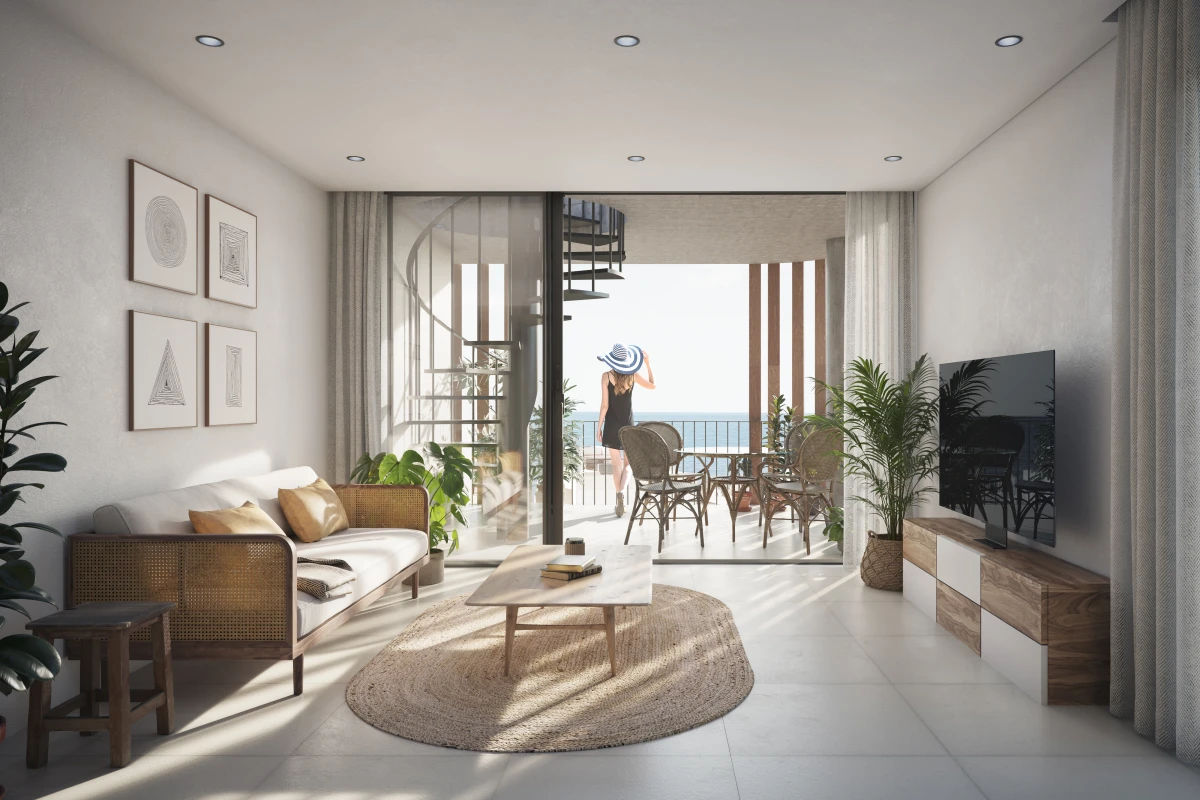Scroll down
Sol Post

From 545.000€
Where the Sun Meets Design
On the west coast of Ibiza, Sol Post offers 8 three-bedroom residences designed to embrace the light, the sea, and the island's essence in a unique way. Every detail has been crafted to blend contemporary architecture with the natural surroundings.

Light That Transforms
On the west coast of Ibiza, Sol Post offers 8 three-bedroom residences designed to embrace the light, the sea, and the island's essence in a unique way. Every detail has been crafted to blend contemporary architecture with the natural surroundings.
Community areas, such as the pool and solarium, are designed to relax. Each residence includes a private parking space and storage room, seamlessly combining functionality and comfort.
More than just a home, Sol Post is an experience—a place where design, nature, and the spirit of Ibiza come together to create an unparalleled sanctuary.
Quality Specifications
STRUCTURE
In reinforced concrete with unidirectional slabs, reinforced slabs and shallow foundation.
EXTERNAL ENVELOPE
With a ceramic brick factory system, SATE and laminated plasterboard cladding. Solar protection system based on motorized blinds in bedrooms 2 and 3, motorized guided blinds in bedroom 1 and facade lattices.
INTERNAL PARTITIONS
With laminated plasterboard partitions.
INSULATION
THERMAL: based on rock wool and/or polystyrene panels.
ACOUSTIC: based on rock wool and/or rubber sheets.
FINISHES
FACADE: continuous plastering.
COMMUNITY INTERIOR: continuous plastering.
HOUSING: painted laminated plasterboard or tiled with rectified and textured porcelain stoneware.
FALSE CEILINGS: using laminated plasterboard.
FLOORING
INTERIOR LIVING: rectified porcelain stoneware.
EXTERIOR LIVING: rectified and non-slip porcelain stoneware.
COMMON AREAS: rectified porcelain stoneware or natural stone.
ACCESS AND VEHICLE PARKING: continuous concrete.
CARPENTRY
EXTERIORS: in lacquered aluminium with a thermal bridge break, composite glass with an air chamber.
DOORS: white lacquered finish and metal fittings.
BUILT-IN WARDROBES: melamine veneered finish.
ACCESS DOOR TO HOMES: armoured metal, with peephole, 3-point lock.
KITCHEN: white laminated finish, silver fittings, synthetic conglomerate or similar worktop. Equipped with induction hob, with integrated oven, fridge and dishwasher, extractor hood, sink and tap with water-saving system.
SANITARYWARE AND TAPS
TOILET: Porcelain with surface-mounted cistern, dual flush and lid with brake.
SINK 1: Countertops, ceramic surface-mounted sink, and mirror. Single-lever stainless steel tap with water-saving system.
SINK 2: Countertop and ceramic sink with laminated and/or melamine-plated lower cabinet with mirror. Single-lever stainless steel tap with water-saving system
SHOWER: Synthetic or acrylic shower tray with single-lever stainless steel tap and hinged or sliding screen depending on the layout.
PLUMBING / AIR CONDITIONING
Production and accumulation of hot water using a high-efficiency aerothermal system.
Hot/cold air conditioning using a heat pump and distribution using ducts and motorized grilles.
Automatic air renewal system in the home.
Sol Post






